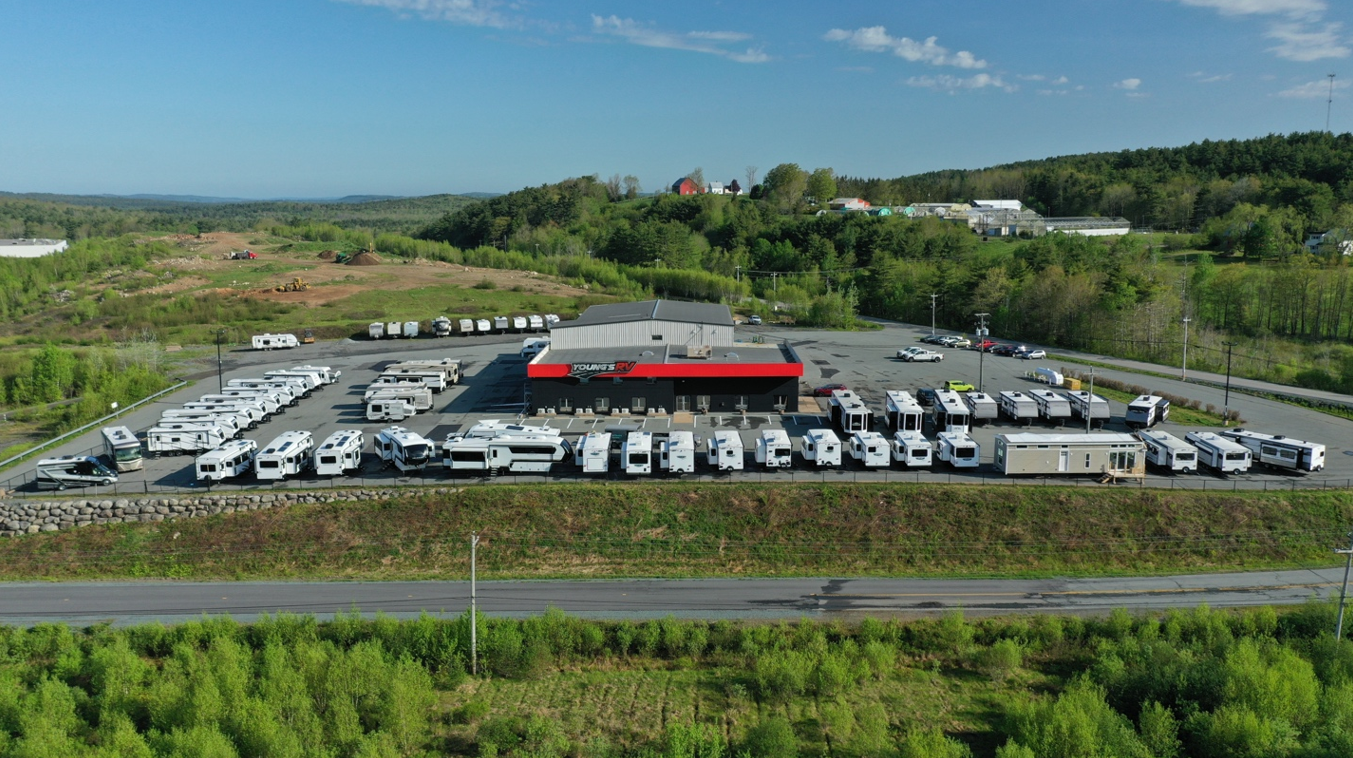- Monday 8:30 AM – 5:00 PM
- Tuesday 8:30 AM – 5:00 PM
- Wednesday 8:30 AM – 5:00 PM
- Thursday 8:30 AM – 5:00 PM
- Friday 8:30 AM – 5:00 PM
- Saturday Closed: Appointment Only
- Sunday Closed
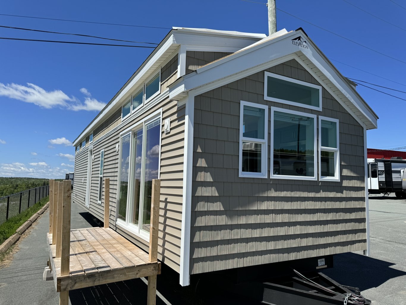
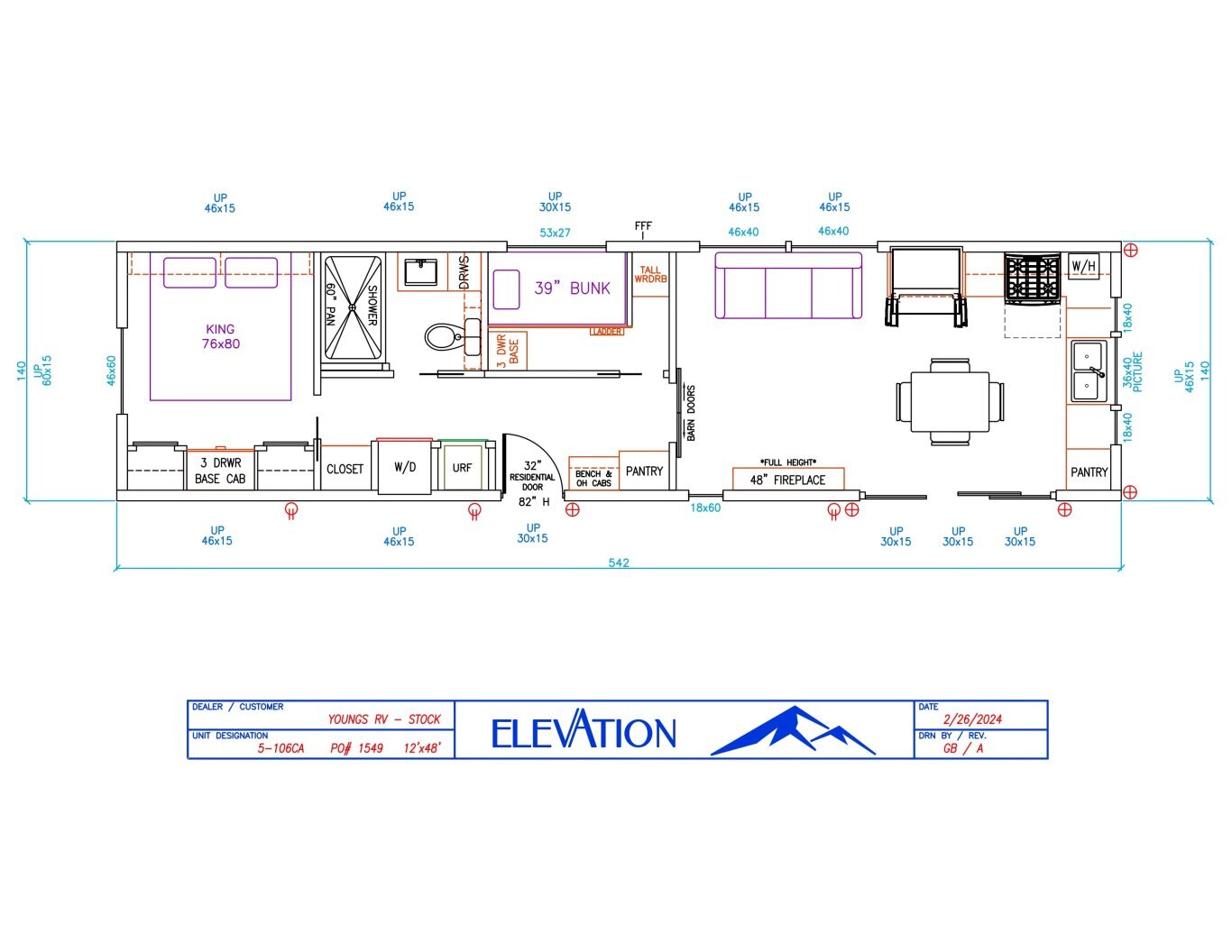
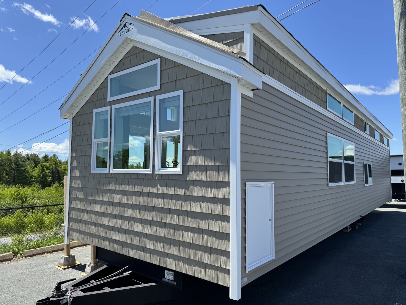
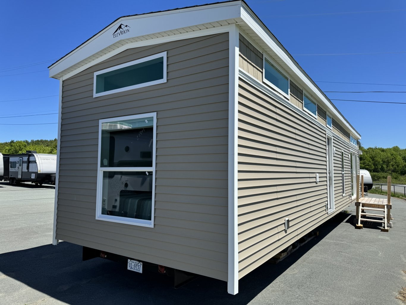
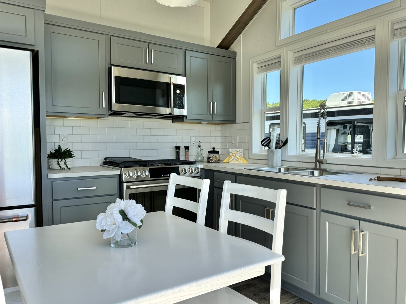
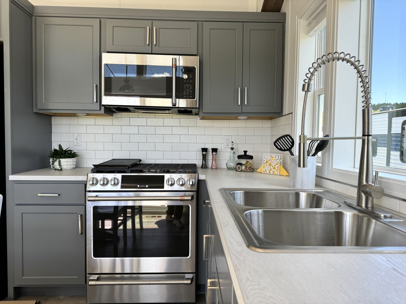
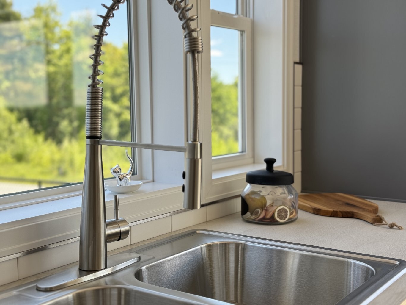
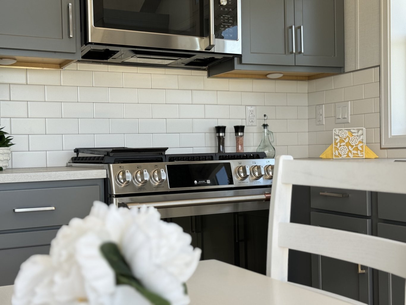
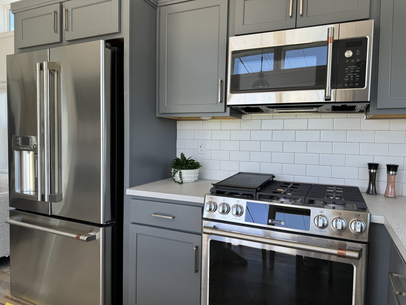
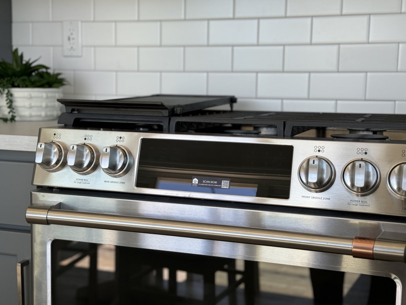
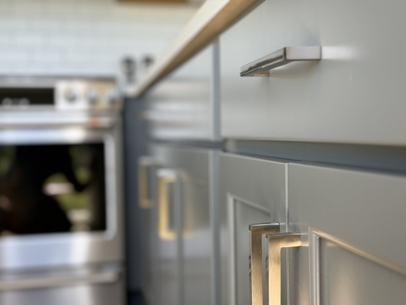
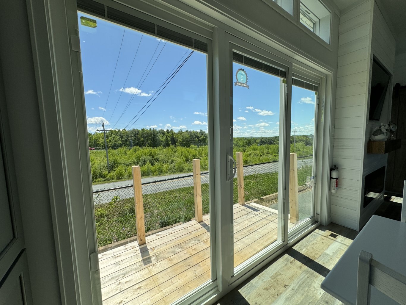
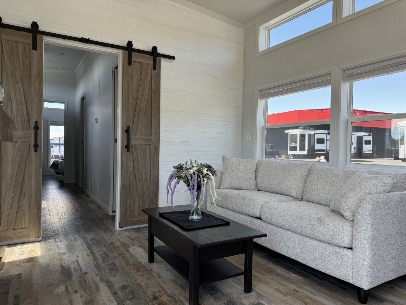
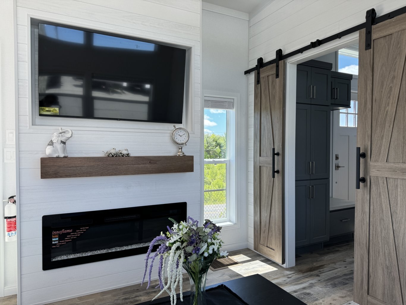
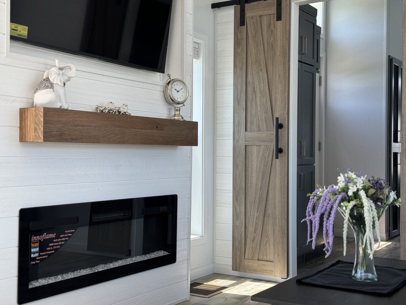
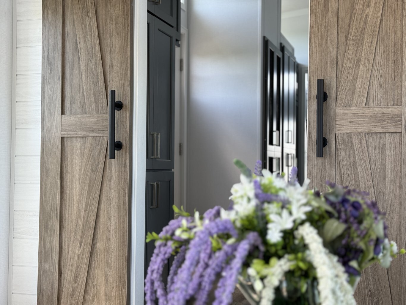
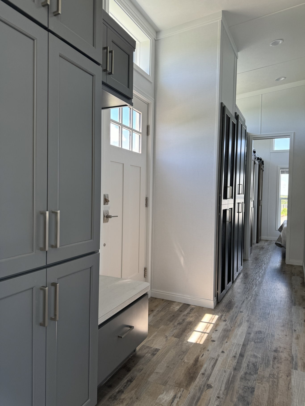
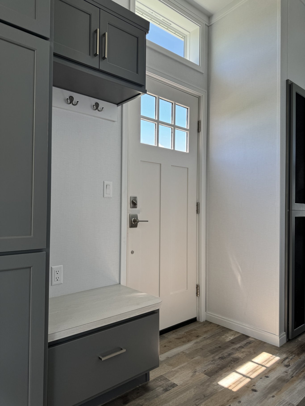
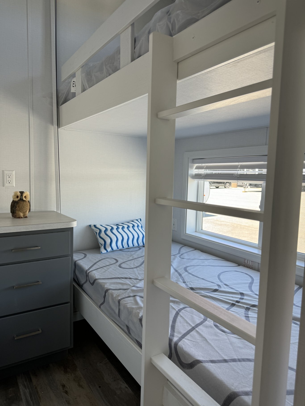
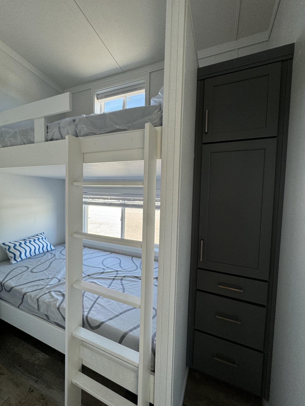
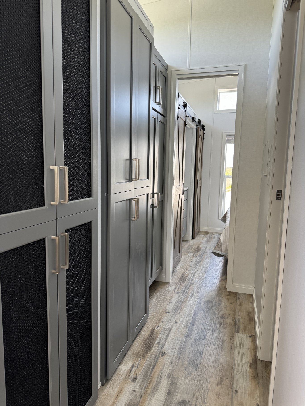
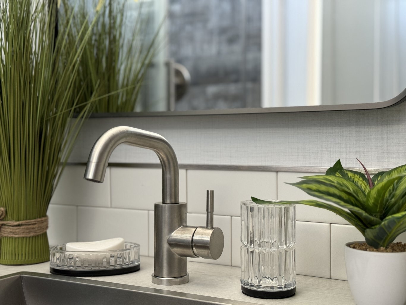
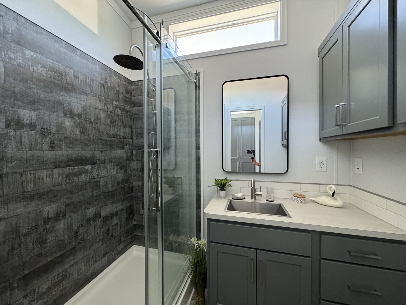
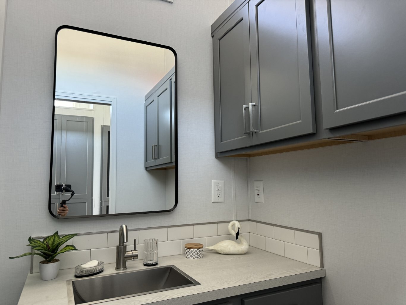
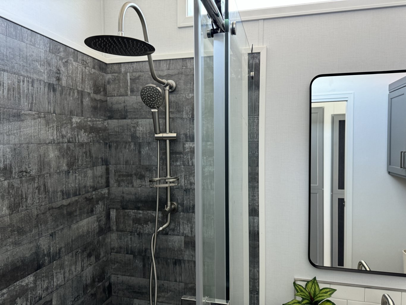
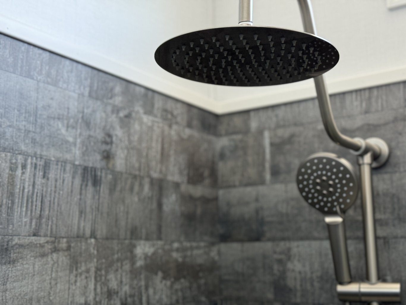
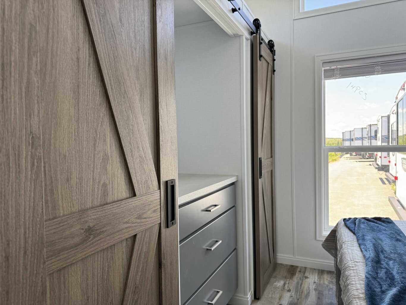
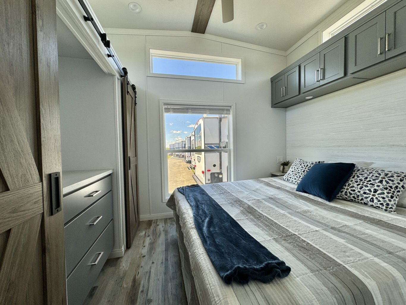
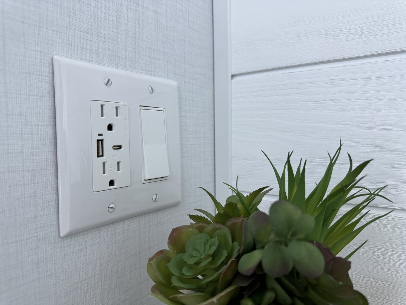
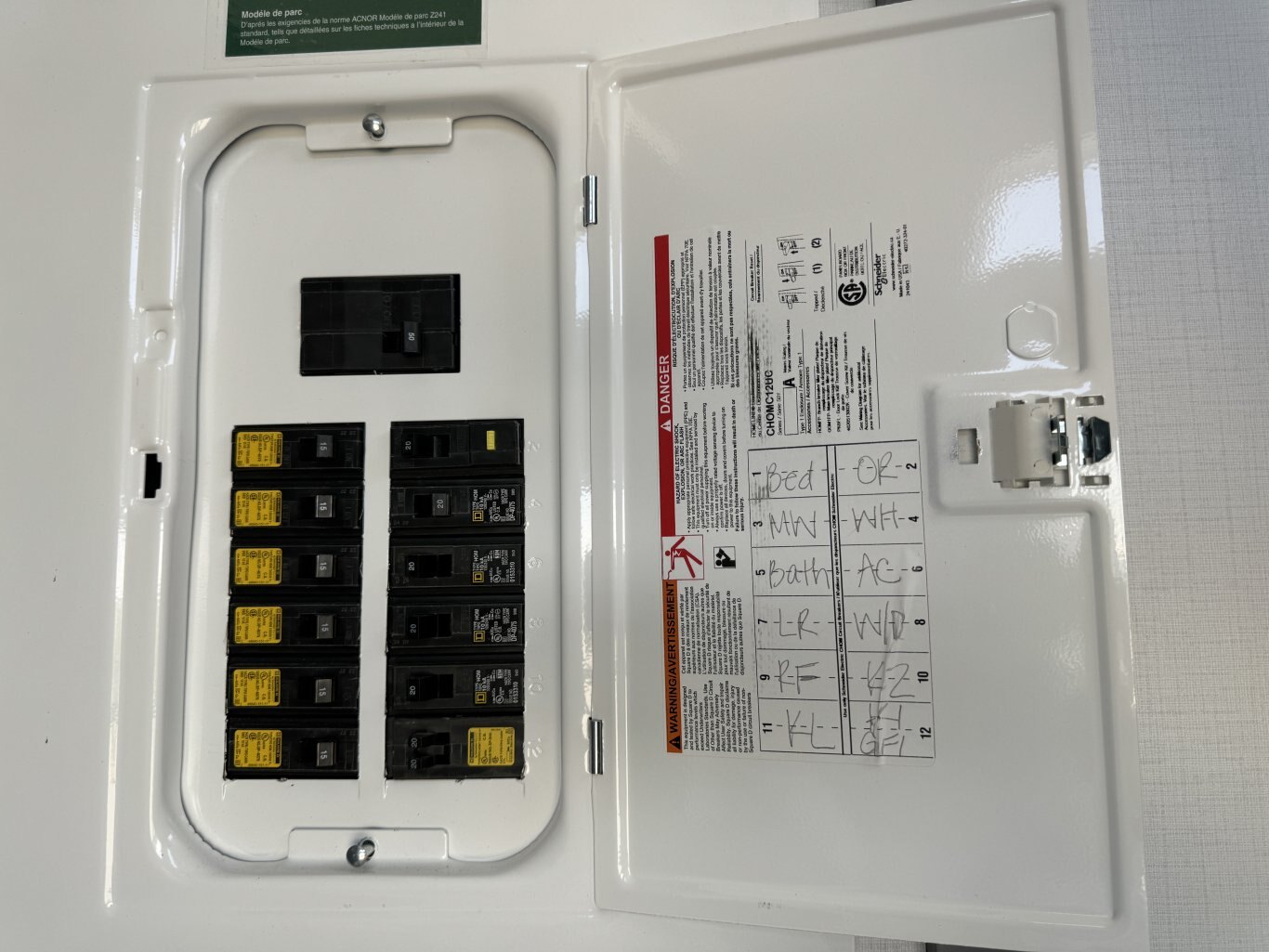
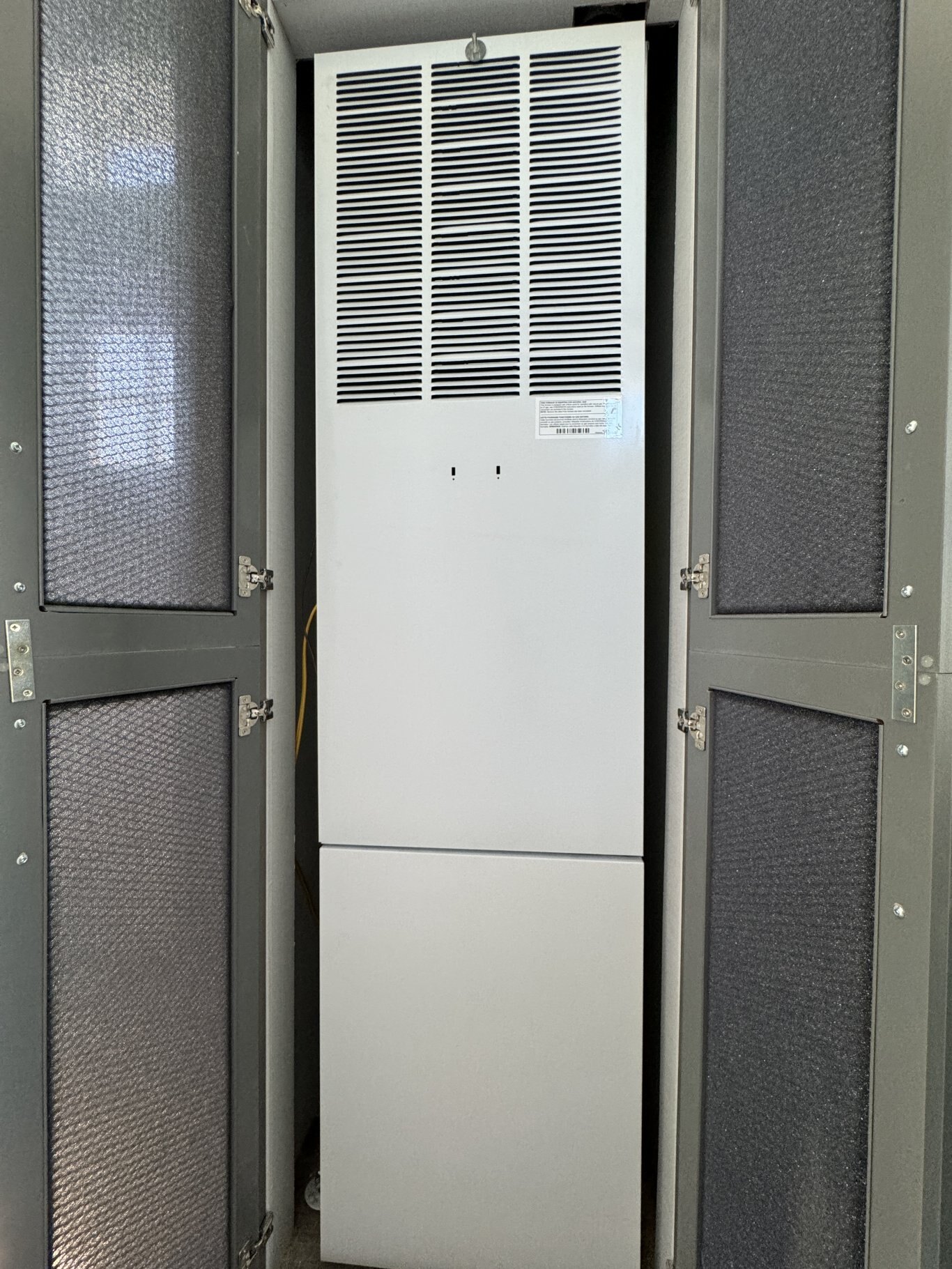
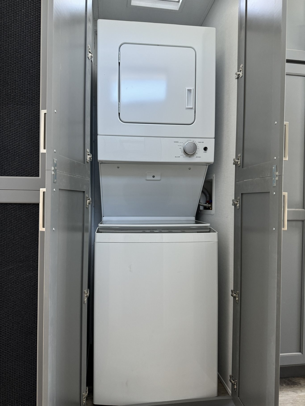
Elevation Canadian 5-Series 12’ wide - Non loft
Built to Canadian Standards
Elevation floorplans have been engineered to utilize the maximum 538 sq. ft. (~50 sq. metres) in the most efficient way possible. Each Canadian floorplan has been designed with a second bedroom, which can house bunk beds or a single mattress. Customers have the ability to choose between five front-end window designs, multiple bathroom layouts, and different wardrobe options, which are interchangeable in each floorplan. Many plans can accommodate amenities such as washer & dryer, dishwasher, larger refrigerator, or sectional sofa. Depending on the location of the unit, customers can select to have the floorplan flipped end-to-end or rolled side-to-side to best suit their needs.
Architectural Shingles – 40 Year Warranty
7/16” OSB Roof Decking w/ Ice & Weather shield
2x6 Perimeter Fascia
Engineered Truss Rafters 16” o.c.
Fixed Roof Overhangs w/ lower eave on door side
Woven Poly Underbelly
Vinyl Siding w/50 Year Warranty
Fiberglass Insulation: R-19 Sidewalls, R-22 Floors, &
R-33 Roof
Weather resistant Thermo-Sheathing
Metal Strapping Connecting Sidewalls to Floor
2x6 Sidewall Studs 16” o.c.
10” Steel I-Beam Frame w/ 4 axles
2x6 Floor joists 16” o.c.
Floor ductwork w/ perimeter registers
5/8” Decking w/ water sealant
6’ Vinyl Patio Door
Customer selected front end window configuration
Vinyl Thermopane Windows w/ Argon
Shed Dormers Entire Length
Removable CSA Hitch
Metal Hurricane Straps
50 Amp Electrical cord (36’)
Prep for Central Air
Suburban 40,000 BTU Furnace
20-gallon electric W/H w/ lighted switch
18’ GE Refrigerator w/ top freezer - Black
30” GE Gas Range - Black
30” Over the Range Microwave - Black
Stainless Steel Deep Kitchen Sink
Pull down spray kitchen faucet
Island w/ Bar Stools or Table w/ Chairs
Black or Brushed Nickel hardware
Kitchen Island Pendant Lights
LED lights under Kitchen Cabinets
Custom high-end residential cabinetry
Cabinet Crown Molding
Baseboard Molding throughout
Toe Kicks in Cabinetry
Raised Panel Solid core Interior Doors
Cordless 2” Blinds
LED can lights throughout
Ceiling Fan w/Light – LR & BRM (LR only in loft models)
76 x 80 King premium mattress
2 Night Stands in Bedroom
Master BRM hanging wardrobe w/ drawer bank
Recliner Chair
Hide a bed sofa
Fiberglass Tub or Shower
Single Lever Bathroom Faucet
Stainless Steel Bathroom Sink
Residential House Toilet
Power bathroom vent
TV Jack in LR & BRM
43” LG Smart TV
USB outlets in Kitchen & Bedroom
Porch Lights by Each Door
Exterior 110 GFI outlet
Fire Extinguisher
Smoke & CO2 Detector






