- Monday 8:30 AM – 5:00 PM
- Tuesday 8:30 AM – 5:00 PM
- Wednesday 8:30 AM – 5:00 PM
- Thursday 8:30 AM – 5:00 PM
- Friday 8:30 AM – 4:00 PM
- Saturday Closed: Appointment Only
- Sunday Closed: Appointment Only
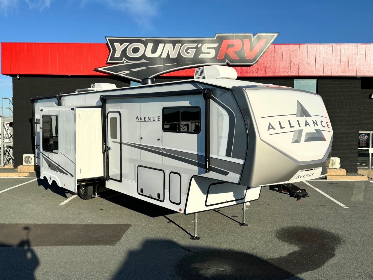

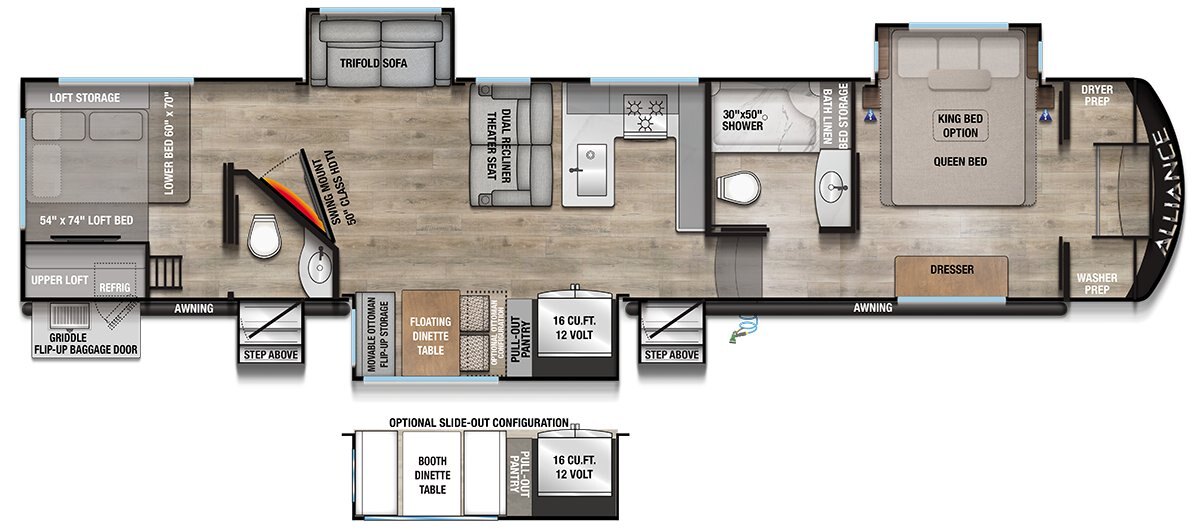
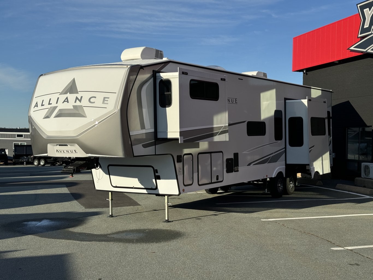
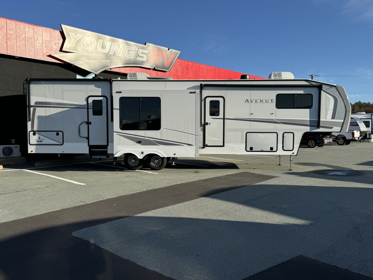
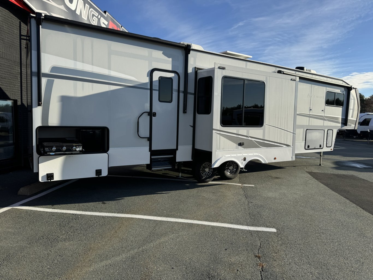
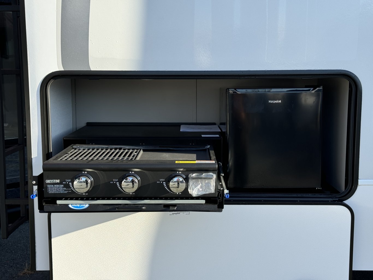
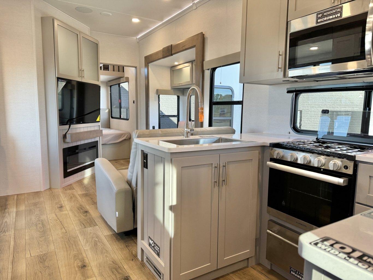
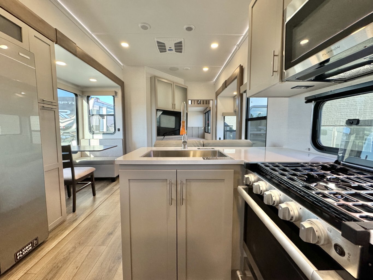
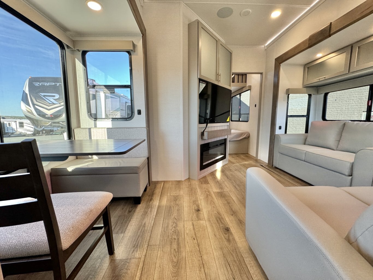
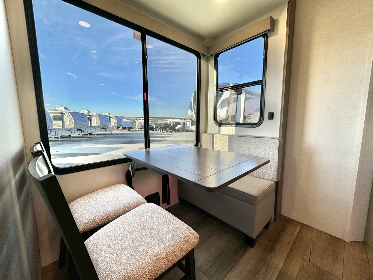
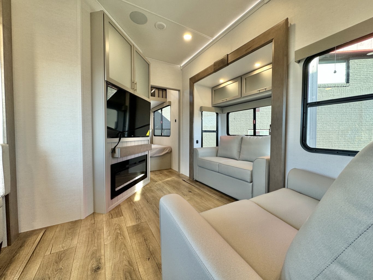
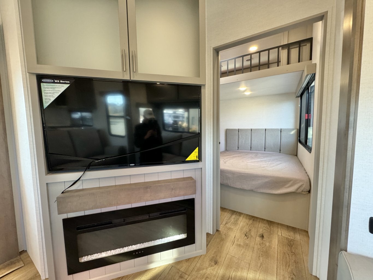
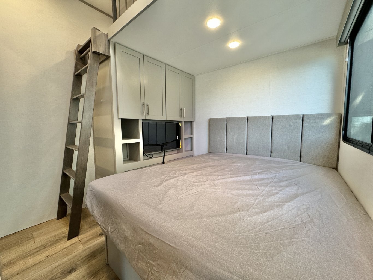
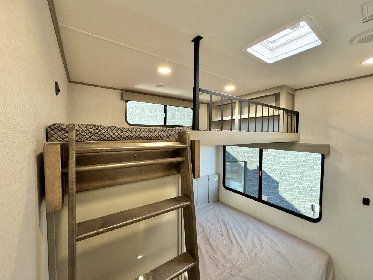
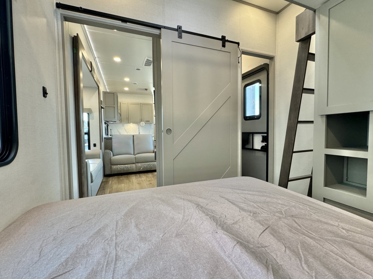
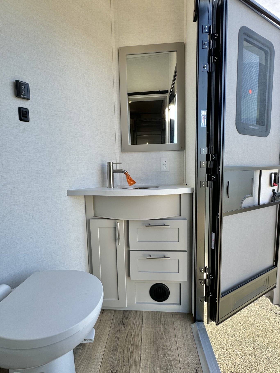
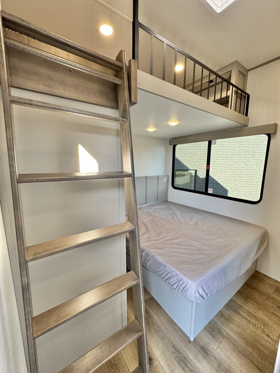
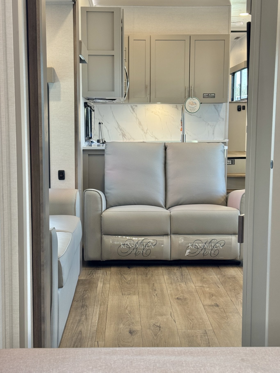
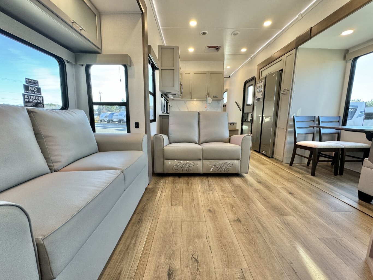
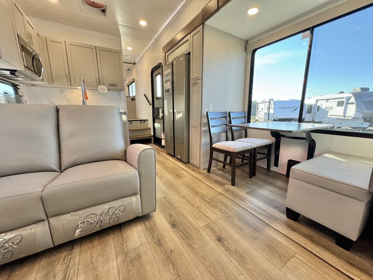
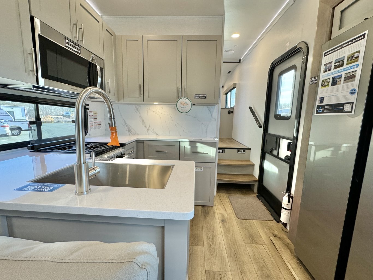
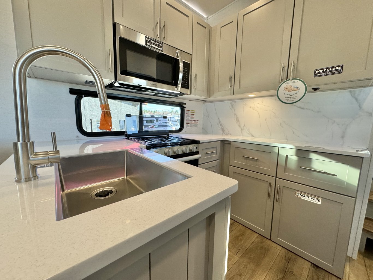
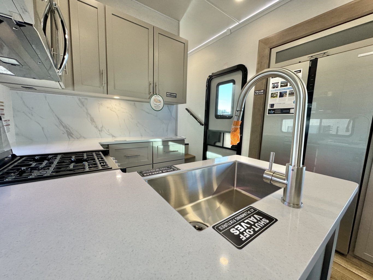
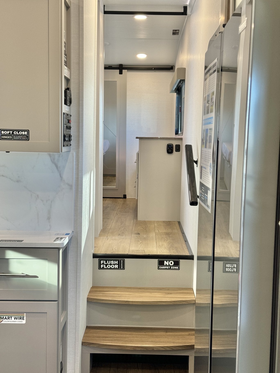
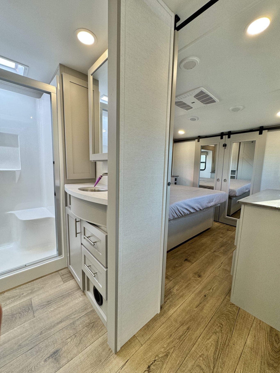
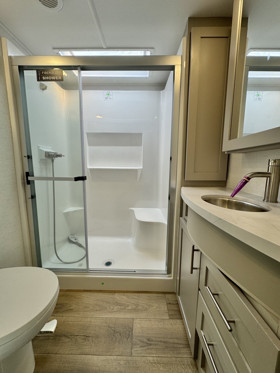
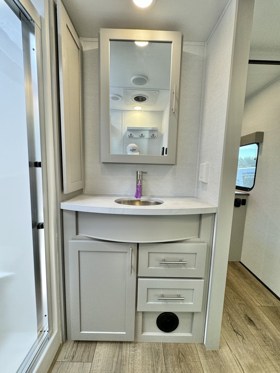
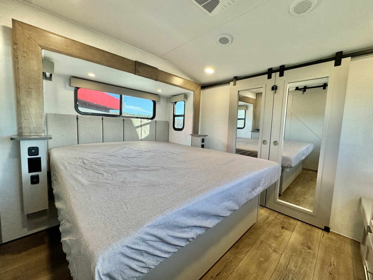
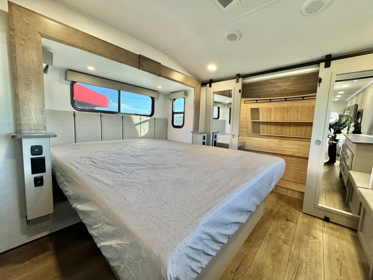
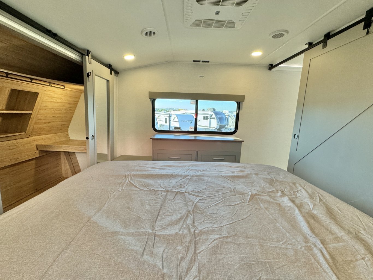
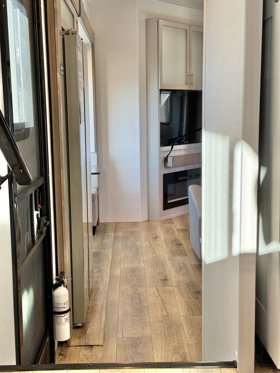
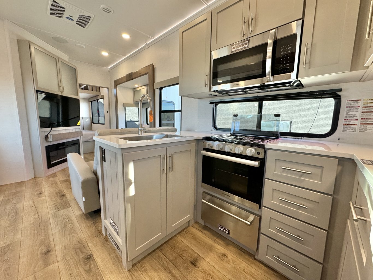
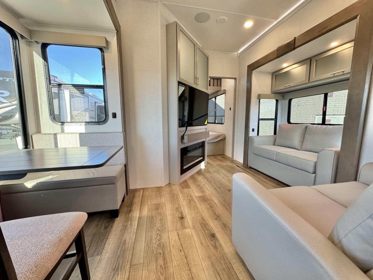
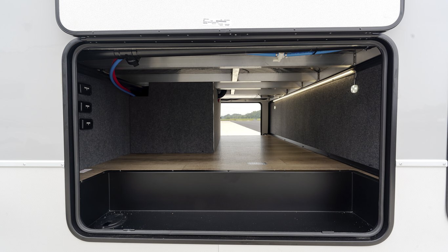
|
The Avenue 38DBL combines functionality and fun in an impressive way. In the front main bedroom, the large closet is a standout feature, offering space for a washer and dryer along with ample room for your clothes, hidden behind stylish sliding mirror barn doors. The room also has USB charging ports on each side of the queen bed, which includes flip-up storage underneath. The main bathroom, located in the bedroom hall, includes a porcelain toilet, sink, wardrobe, and a spacious 30" x 50" shower. Downstairs, where the real charm of the coach unfolds, you’ll find wraparound countertops in the kitchen, providing plenty of space. Essential appliances include a 12-volt refrigerator, a large stainless steel sink, a 3-burner cooktop stove, a residential microwave, and ample cabinet storage. In the living area, there’s plenty of space for the whole family. The campside slideout features a floating dinette table with a movable ottoman that doubles as storage. The opposite slideout includes a trifold sofa and dual reclining theater seats, all facing a 50" HDTV mounted on a swing arm for easy viewing from any seat. The rear of the coach is perfect for family fun, with a bedroom that includes a folding sofa bed below, a loft bed above, and another TV. This area also has a half bathroom and access to one of the three doors on the unit. Outside, the campside features a pull-out griddle above a baggage door with an additional refrigerator, ideal for grilling, enjoying cold drinks, and making the most of the outdoors. |